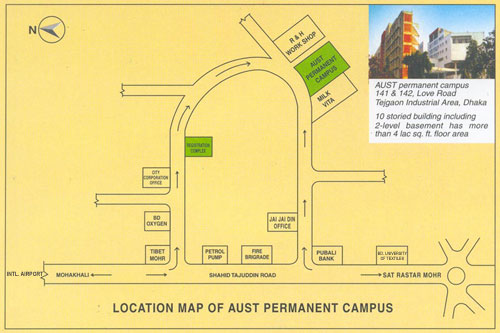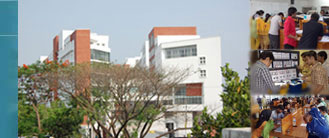 |
|
|
|
|
|
 |
 |
 |
 |
|
|
|
|
|
 |
 |
 |
 |
|
|
|
|
|
|
Detail information of
the AUST Permanent Campus |
|
i )
Permanent Campus |
|
Detailed information
about the permanent campus is given below. Spatial allocation is
shown on floor wise distribution : |
| |
|
Floor |
Level from Road top |
Area in Sq. ft |
Distributions |
|
Basement-2 |
-16 ft |
45,223.00 |
90 Car park. Drivers
waiting room. |
|
Basement-1 |
-8 ft |
40,528.00 |
60 Car parks. Underground Water Reservoir Pump, Room for Fire
& Water Supply Pump & Maintenance Room; 4 Labs for Civil. |
|
Multipurpose Hall &
its Lobby |
-4 ft |
7,550.00 |
Auditorium for 600
persons or three big seminar rooms for 150 persons, University
Transport Pool. |
|
Ground Floor |
+3 ft |
42,185.00 |
Cafeteria, Boys
common room, Girls' common room, Sub-station & Generator room,
Bank, University maintenance & security department & others. |
|
First Floor |
+13 ft |
37,120.00 |
Main Plaza,
Teachers' Block-A, Class Rooms Block-A, Library, Stationary &
Photocopy Shop Block-B, Teachers' Block-C, Admin. |
|
Second Floor |
+ 24 ft |
37,270.00 |
Teachers' Block-A,
Class Rooms Block-A, Lab Block-B, Class Rooms Block-C,
Teachers' Block-C, Admin Block-D. |
|
Third Floor |
+35 ft |
36,850.00 |
Teachers' Block-A,
Class Rooms Block-A, Lab Block-B, Class Rooms Block-C,
Teachers' Block-C, Admin & Syndicate Hall Room of 35000
sft Block-D. |
|
Fourth Floor |
+46 ft |
36,068.00 |
Teachers' Block-A,
Class Rooms Block-A, Lab Block-B, Class Rooms Block-A,
Teachers' Block-C, Admin Block-D. |
|
Fifth Floor |
+57 ft |
33,877.00 |
Teachers' Block-A,
Class Rooms Block-A, Lab Block-B, Class Rooms Block-A,
Teachers' Block-C, Admin Block-D. |
|
Sixth Floor |
+68 ft |
33,853.00 |
Teachers' Block-A,
Class Rooms Block-A, Lab Block-B, Class Rooms Block-A,
Teachers' Block-C, Medical Facilities & Prayer Room Block-D. |
|
Seventh Floor |
+79 ft |
30,785.00 |
Teachers' Block-A,
Class Rooms Block-A, Lab Block-B, Class Rooms Block-A,
Teachers' Block-C, Guest Room for Foreign Delegations Block-D. |
|
Roof |
+90 ft |
12,500.00 |
Lift Machine Room.
Overhead Water Tank, Pent House with three extra class Rooms. |
|
| |
|
ii )
Facilities (Permanent Campus) |
|
a
. |
Lifts : There are 6
lifts, 3 for students (54 passengers), 2 for Teachers (34
passengers) & 1 for administrative block (8 passengers). |
|
b
. |
5 (five) stairs, 3
(three) for students, 1 (one) for teachers and 1 (one) for
administrative block. |
|
c
. |
One sub-station including has trucking for 2500 Kva capacity
for each. |
|
d
. |
2
(two) standby generator of 1000 Kva for each. |
|
e
. |
One
4th dia Tube-Well |
|
f
. |
Air conditioning system, each & every room will have Air
Conditioning system. |
|
|
|
|
 |
|
Click to view large size of the location map |
|
|
|
|
|
|
|
 |
![]()
![]()
![]()
![]()










